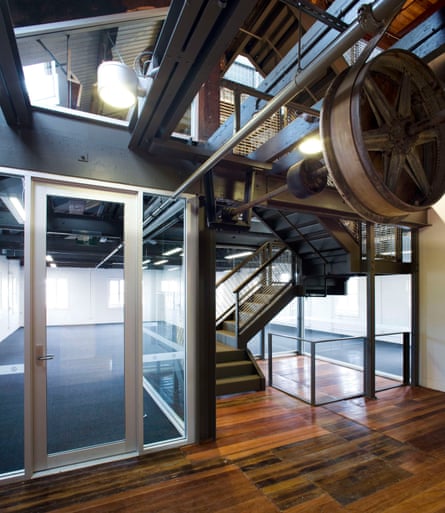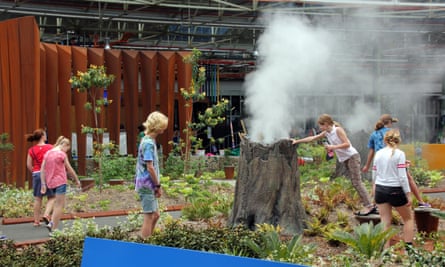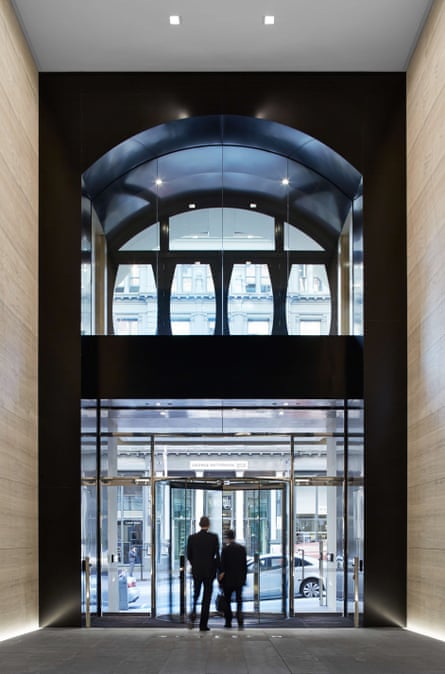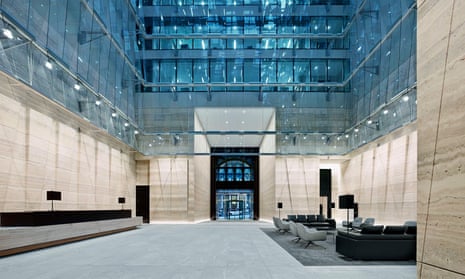After grinding grain since 1897, Sydney’s Crago Flour Mill finally cranked to a halt in the mid 80s. Over the years, this handsome industrial Newtown site became rundown, a dusty labyrinth of rooms sprawled over four buildings.
Given the job in 2008 of transforming the mill into 47 strata studios, architects Allen Jack+Cottier (AJ+C) made a strategic decision. By refusing to tear down the structure, they saved an estimated 21,000 tonnes of CO2. Preserving embodied energy (the energy consumed by the entire building process) was key, along with avoiding the physical energy needed to destroy a large structure.
“The most sustainable thing we can do is to not build new stuff,” insists AJ+C architect Peter Ireland. “I often say to a client, everything is an asset until we prove it otherwise. A lot of demolition doesn’t make sense.”
Across Australia, historical buildings are being adapted for reuse. While preserving heritage is key, construction methods have changed dramatically while energy efficiency is often paramount, so architects are looking at ways to make these buildings more sustainable.

In the newly dubbed Flourmill Studios, it was important to preserve the mill’s industrial core and character, such as the original shafts, wheels and belts while making the buildings more comfortable and energy-efficient. Internal layers were removed to allow natural light into the dim insides; an insulated sandwich roof system (in which a metal outer panel is glued to an inner core of foam) was added to the historic roof, reducing heat transfer and adding insulation; carpets created from recycled PET plastic bottles were laid down; and solar panels were installed for heating water and rainwater is collected for landscaping.
The Green Building Council of Australia (GBCA) encourages the reuse and retrofitting of existing buildings. “Around 80,000 buildings in Australia have fallen through the ‘green gap’ and are missing out on retrofit opportunities that would improve their energy productivity, resilience and sustainability,” says chief executive Romilly Madew. To correct this, the GBCA is developing a building retrofit toolkit and is working with governments to get more support for funding and incentives to encourage upgrades and retrofits.
Last year Tonsley, a 1950s Adelaide automobile factory turned technology and innovation centre, was awarded a six star Green Star rating. It’s Australia’s first mixed-use urban redevelopment to achieve the highest available rating. Madew points to “world leadership” design, such as internal forests in the expansive former Mitsubishi main assembly building which “provide beautiful natural spaces for members of the community to enjoy, while at the same time capturing carbon and purifying the air”. Its roof also supports an extensive photovoltaic array, or complete power-generating unit.

The main assembly building is central to the Tonsley site. Paul Stoller, director of the environmental design consultants Atelier Ten, Australia, who advised on Tonsley, says it acts as an “environmental buffer, shading in the summer and sheltering from cold winds in the winter”. It was decided to retain it, along with installing skylights to maximise light and solar panels on the roof to produce sustainable energy.
South Australian development body Renewal SA estimates that conserving the main assembly building prevented the loss of roughly 90,000 tonnes of carbon embodied in its construction – the equivalent of taking 25,000 cars off the road for one year.
Woods Bagot architect Gavin Kain, who was behind the Tonsley project, says the most difficult element was convincing tenants that the structure would perform sustainably. “It was hard for them to visualise as it was a new concept,” he says. “When tenants are signing up to a lease for 10 years, a degree of conservatism is in play.”
Kain convinced tenants to think about their workforce productivity, which dramatically increases in an environment where “wellness” is prioritised. “Productivity improvements are much more beneficial than small reductions in rent,” he insists. “So we showed them what young creatives were after [ie healthy places to work] and that if they wanted to succeed, they needed the best people.”
For all the latest technology, there are energy-efficiency lessons to be learned from historical buildings. For example, before the advent of airconditioning in the 1960s, structures made do with passive environmental control from cross-ventilation windows to shutters, awnings and masonry that helped keep out the sun. Similarly the high thermal mass of stone, as seen in Victorian buildings, retains warmth in winter and cold in summer.
“Old buildings, when properly renovated or restored, can use less energy than flash new buildings (even those badged as sustainable) that set up problems for themselves by over-glazing, or by creating deep floor plates requiring ventilation fans and lights on all day,” says Stoller.

One of the challenges in historic buildings is light. Many require extra artificial lighting or skylights. That didn’t put off the restoration of the heritage-listed Mayfair building in Melbourne. Built in 1913, the Auditorium, as it was then known, was converted to a cinema in the 30s and a shopping mall in the 80s. In 2013 the facade was retained amid a $280m revamp that added office and retail space set in a newly built nine-storey internal glass atrium.
Now called 171 Collins Street, the atrium works like a kaleidoscope, providing ample natural light. Efficiency features for the six star Green Star-rated structure include floor to ceiling double glazing, a dedicated waste storage area for recycling, an advanced rainwater and grey water reuse system, LED and T5 fluorescent lighting, and fritted insulating glass to maximise solar insulation. A 315kW natural gas co-generation generator has also been set up to transform wasted heat into an energy source, as well as cutting carbon dioxide emissions by up to two-thirds.
Knight Frank’s senior facilities and engineering manager CJ Harshana Wijewardane says that the six-star rating was achieved through “methodically fine-tuning existing infrastructure” while installing new technologies.
Most important was the co-generation system, which operating in parallel with the grid supply is not only the base source of electricity for the office tower but also provides heating for the building and for hot water.
Despite all this, the Mayfair building retains a richness and decadence, says Kristen Whittle of Bates Smart architects. No matter what is going on inside the belly of the building, such rare “materiality, a sense of depth and texture” remains invaluable to our cities. Buildings of historic significance “have great bones”, agrees Stoller. “It’s our job to bring them up to a 21st century level.”

Comments (…)
Sign in or create your Guardian account to join the discussion